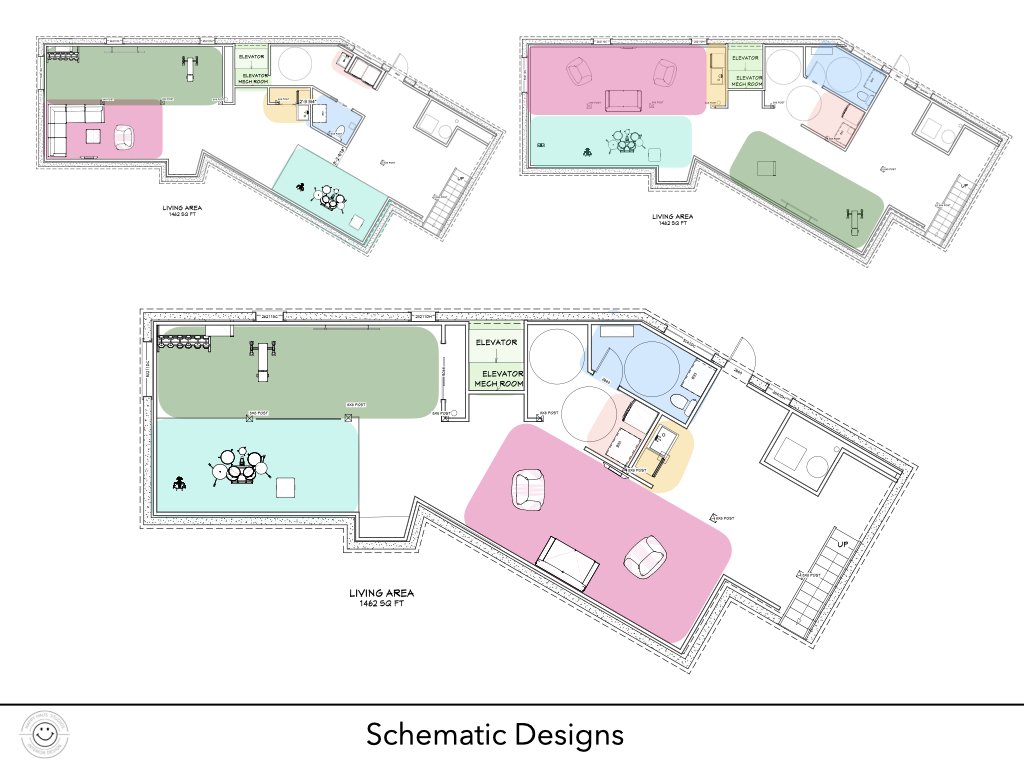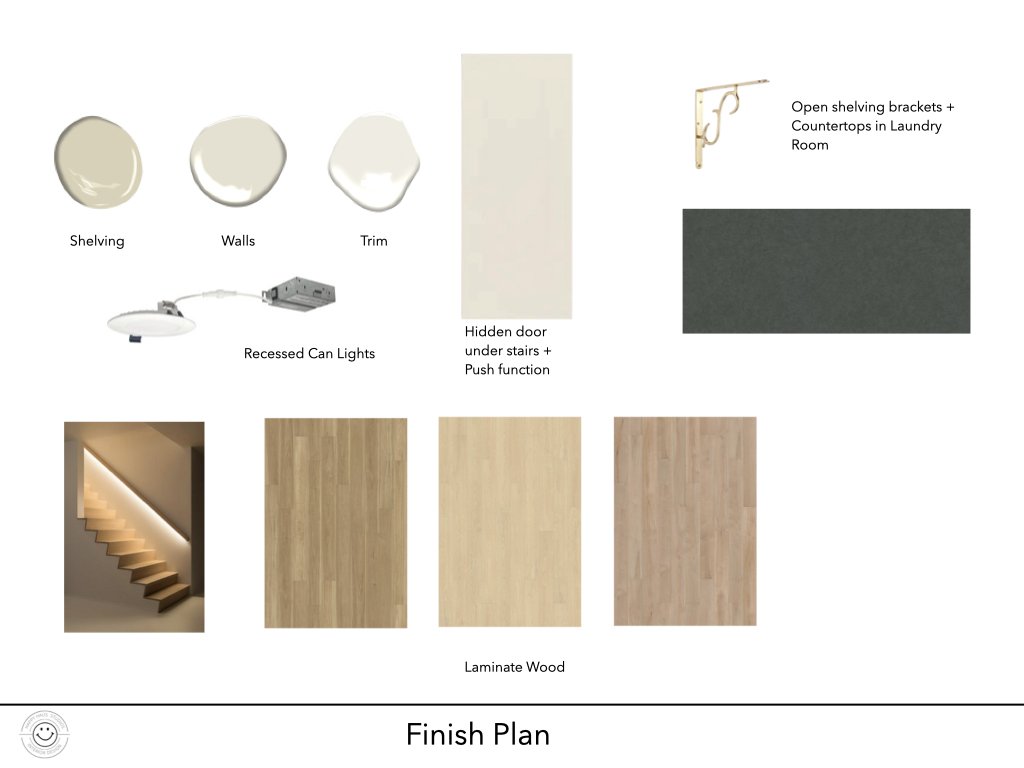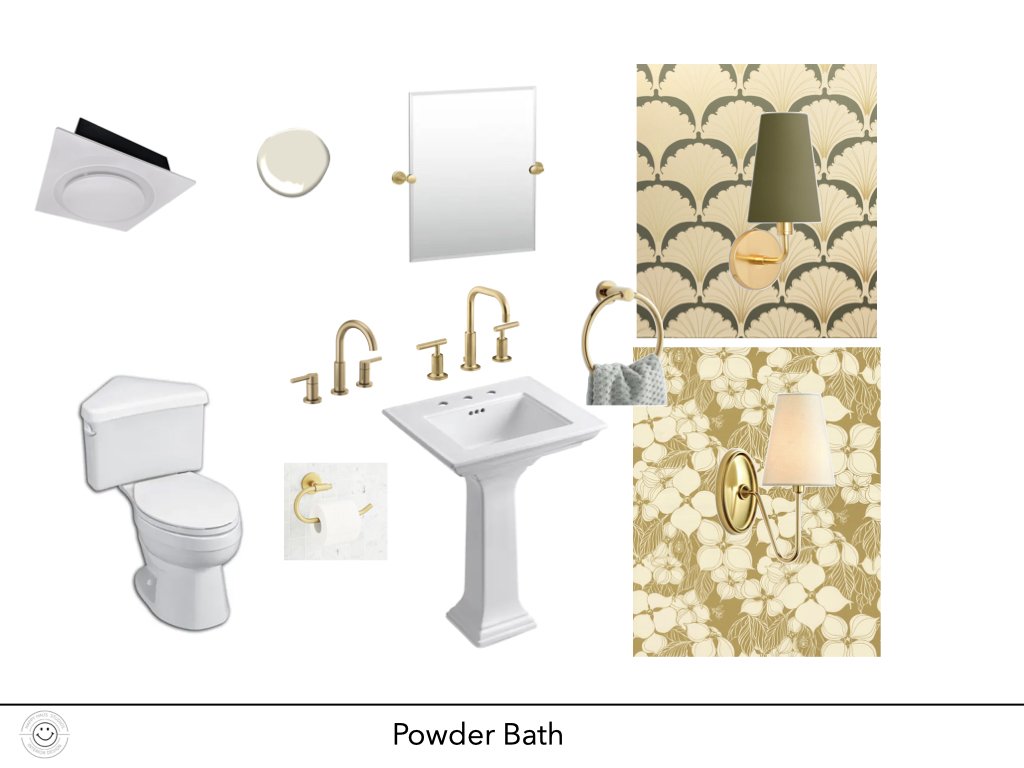Basement Remodel
For this full scale interior design project, we created a complete as-built (floorplan) for the basement, which the clients wanted to remodel to reflect the value of the rest of the home, a 1928 Tudor in the Dunthorpe neighborhood in Portland, OR. The brief was to create a multi-functional space primarily for their son to hang out and entertain with friends.






